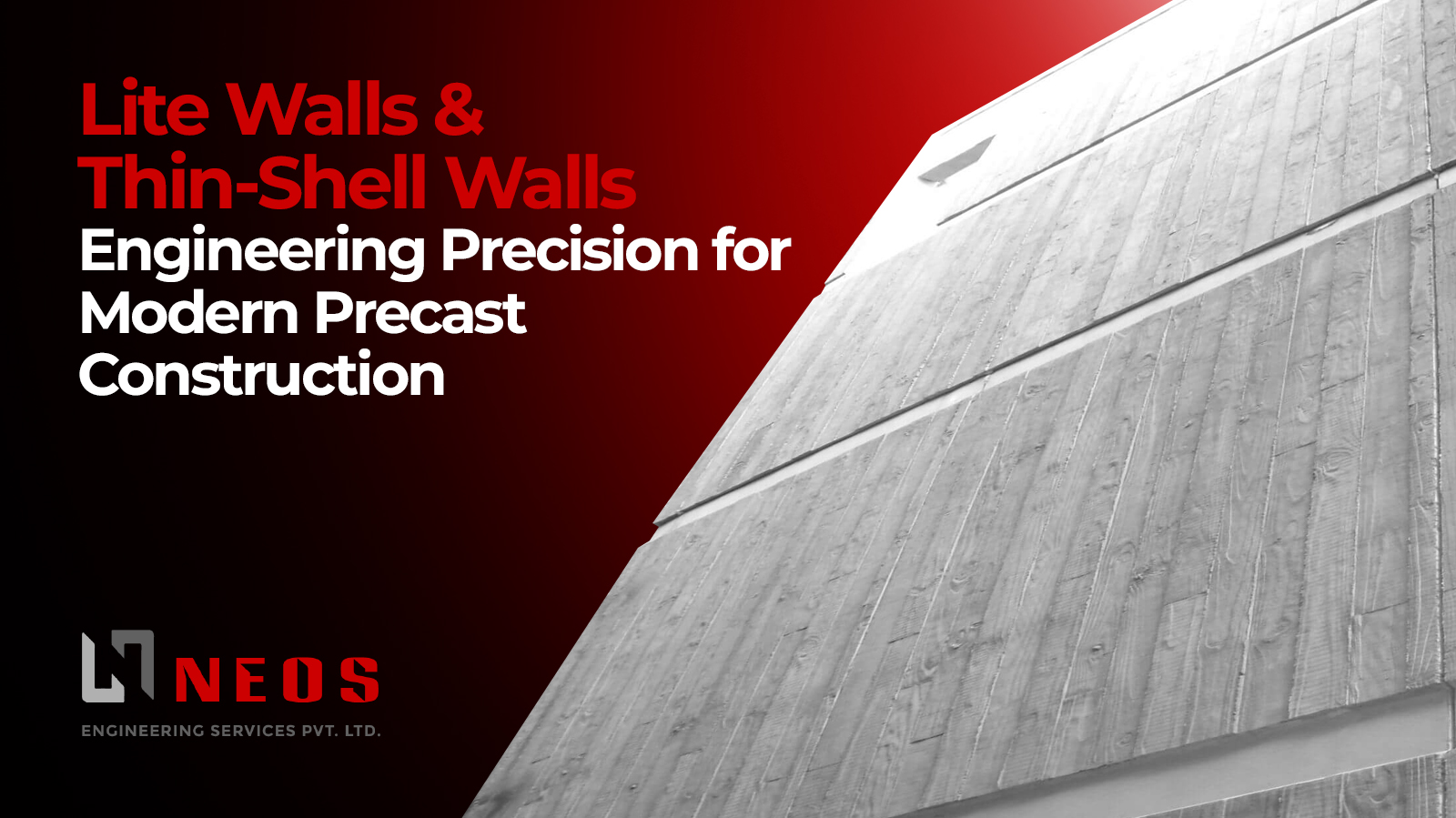
As building design evolves, the construction industry looks for ways to balance strength, efficiency, and visual appeal. Precast concrete continues to meet this challenge through creative systems that combine performance with innovation. Two such systems gaining popularity today are Lite Walls and Thin-Shell Wall Panels. Each comes with its own advantages and requires specific detailing to achieve long-term success.
Let’s explore how these systems work and what to consider during their detailing process.
Understanding Lite Walls
Lite Walls are a specialized form of shear walls often used in open structures like parking garages. Unlike traditional solid panels, Lite Walls are designed with large cutouts or openings in the center.
These openings are not just aesthetic. They serve several useful purposes:
- They allow natural or artificial light to pass through, improving interior lighting.
- They enhance visibility, which improves safety and security in open spaces.
- They reduce the visual weight of a wall and bring in a sense of openness.
These qualities make Lite Walls especially suitable for applications where space feels confined, like long corridors or enclosed parking decks.
Note: Lite Walls are different from light wells. A light well is an open space within a building, usually placed internally to let sunlight into lower floors. Lite Walls, on the other hand, are actual structural elements with integrated openings.
Casting and Finishing Lite Walls
Lite Walls are typically cast in a horizontal position. This method gives control over the quality and consistency of the panel surfaces.
- Three sides of the panel are formed against the mold, giving them a smooth and consistent finish.
- The fourth side, which remains exposed, is hand-finished using a trowel. This helps maintain visual consistency with the other three sides.
This approach is ideal for projects where surface finish matters, such as exposed concrete applications in public-facing structures.
Detailing Considerations for Lite Walls
1. Structural Performance
Because of the large openings in the middle, Lite Walls lose some stiffness compared to solid walls. That means they require extra care during engineering and detailing.
- Reinforcement must be placed in a way that distributes loads around the openings.
- It is important to avoid concentrated stress at the corners of the cutouts.
2. Connection Design
Lite Walls are often part of a building’s lateral force-resisting system. They must be properly anchored to work effectively.
- Connection points should be carefully designed to support structural loads.
- Lifting anchors must be placed away from the openings to prevent damage during handling.
3. Finish Quality
Because these panels are often visible in public areas, the finish matters.
- Consistency between the hand-troweled side and the mold-formed sides should be maintained.
- Surface tolerances and finishing methods should be clearly specified in the detailing stage.
Understanding Thin-Shell Wall Panels
Thin-Shell Wall Panels are designed to reduce weight without sacrificing performance. They consist of:
- A thin concrete layer on the exterior, usually between one and three inches thick.
- A supporting system at the back, which could be made from steel framing, concrete, or studs.
- An insulation layer in between for thermal protection.
This layered setup allows the panel to act as both the external finish and part of the wall system.
Benefits of Thin-Shell Wall Panels
- These panels are much lighter than traditional precast walls. This makes them easier to transport and install.
- Their flexibility in shape allows designers to explore curves, textures, and modern surface designs.
- When insulation is added between layers, the panels help meet energy efficiency standards.
Detailing Considerations for Thin-Shell Walls
1. Outer Wythe Thickness and Integrity
The outer concrete layer is thin and can be vulnerable to cracking.
- The thickness should be enough to ensure durability while still reducing weight.
- Proper support must be built into the panel to prevent surface warping.
2. Connection to Back-Up System
Thin-Shell Panels must be securely tied to their back-up structure.
- Connectors should be spaced properly and must allow for natural movement.
- The materials used should accommodate different thermal reactions between the concrete and the supporting frame.
3. Accommodating Insulation
Thermal insulation is often placed between the outer wythe and the support system.
- Detailing must ensure the insulation is continuous, with no gaps.
- The use of non-conductive connectors is ideal to prevent heat transfer through the panel.
4. Surface Finishes
Since Thin-Shell Panels often serve as the exterior face, appearance plays a big role.
- Patterns, grooves, and color treatments must be clearly shown in the design.
- Tolerance levels should be set for surface variation and finish consistency.
Challenges to Watch For
Lite Walls
- Reduced stiffness due to large openings may affect performance.
- Mismatches in surface finish could affect visual quality.
Thin-Shell Walls
- Thin concrete layers are more prone to surface cracks.
- Complex shapes and integrated insulation require extra coordination.
- Improper connector detailing could lead to thermal bridges or panel movement.
Early coordination between engineers, architects, and detailers is crucial to address these challenges.
Conclusion
Lite Walls and Thin-Shell Panels are two excellent examples of how precast systems adapt to modern needs. Both are smart, efficient, and visually appealing- but they require careful planning to perform as expected.
Lite Walls bring strength and openness together, perfect for parking structures and other open spaces. Thin-Shell Panels provide a lightweight facade solution that offers both insulation and elegance.
With proper detailing, these systems can deliver outstanding results. But the key lies in the small decisions made during the design and detailing stage. That is where precision meets performance and where true innovation begins.
